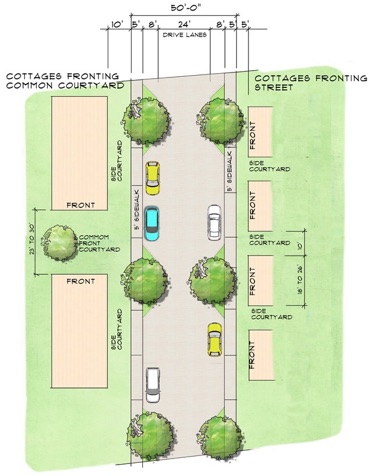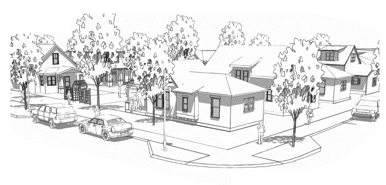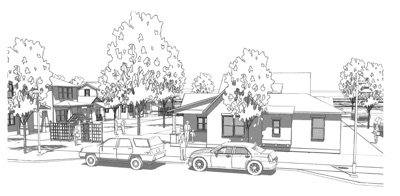Creating a Successful Cottage Court Neighborhood
Neighborhoods of smaller homes designed specifically for those residents desiring less maintenance and more efficient designs have become a nationwide priority for both "babyboomers" and "millennial" generations. The concept of a Cottage Court Neighborhood, composed of quaint bungalows and cottages where each resident enjoys personal privacy while still interacting on a regular basis with their neighbors, requires a series of very careful planning techniques:
- Defining public and private spaces: Each resident should experience a series of "transitions" as they move toward their individual home, consisting of careful landscaping, small gates defining the front yard, and most important, the front porch.
- Scale: Each home must be created with the overall scale carefully considered so that the "cottage" atmosphere is maintained
- Individuality: Although similar in style, each cottage has to be unique in both color and detail. This individuality becomes critical in both the architecture and the personalized landscaping. Local histsorical architecture should provide the inspiration for these homes.
- Front Porches: Of course, front porches prove to the the essential ingredient ofr a "neighborly" atmosphere. Each home should have a deep front porch (8'), carefully designed to function as both a private outdoor living spcae and a public-friendly place to make connections with the neighborhoods.
- Common Courtyard: Inspired by the Bungalow Courts built along the West Coast in the 1920s, each cottage faces a central landscaped common area with landscaped walkways. The emphasis on landscaping can't be overstated; it's actually the most critical element of the entire cottage court concept. Therefore, it's imperative the the developer factor an adequate amount into the budget for landscaping and walkways.
- The Automobile: Although cars typically dominate a great deal of our lives, it becomes very important that they do not overwhelm the integrity of each cottage. Therefore, parking must be strategically located for convenience and privacy; either grouped in a detached area or placed along a rear lane.
- While the density of these neighborhoods and the relatively near proximity of the residents promotes a strong sense of community and friendliness, it also presents a challenge for maintaining a high level of privacy. The inclusion of greenways, sidewalks, and small parks will be important features. However, the use of side yards and very strict attention to how each home's layout interacts with adjacent homes become the key elements. In fact, because of this careful master planning, these cottages often have more privacy than the larger homes in typical suburban subdivisions.
- Street Design: The importance of street layout and design cannot be overemphasized. Creating a pedestrian-friendly environment is critical; and the most important way to do that is by controlling the the speed and location of the automobiles. Narrow streets are a natural barrier to high speed traffic. Inset parking along the streets not only aids speed control, the parked cars provide an additional "barrier" between the moving traffic and the pedestrian walking along the sidewalk. Although it's common for local municipalities to initially reject the idea of narrow streets, the combination of narrow drive lanes and inset parking actually allows for better emergency vehicle access and safer environments for people.
Street Design



Inset Parking
